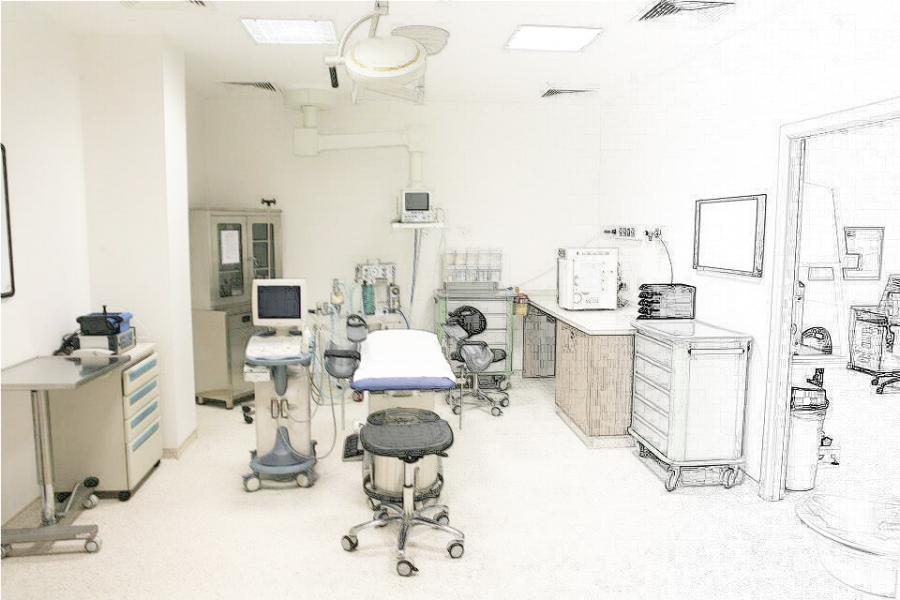Project: Bahçeci Kosovo Speciality Hospital & IVF Center
Customer:
Team:
City: Kosova
Metering: 1.600 m2
» Audial Comfort
» Visual Comfort
» Thermal Comfort
» Feasibility
» PROJECT DESIGN
» PROJECT APPLICATION
The project is the redesigning of a building that used to be a store of medical supplies as the region´s first IVF center as a part of Bahçeci Group.
In the scope of the project, consisting of a space of 1,600 m², the building was converted into an IVF center and its implementation was done. In the project, which was completed in two months, there exist an infertility clinic, six advanced laboratories, six examination rooms, six patient observation rooms, three surgery rooms, six intensive care units, and one delivery room.
Being appropriate to the interior design, all furniture was designed in accordance with the intended use, and their production was handled. At the same time, in the scope of the project exterior of the building was redesigned and give a modern look.

Atatürk Mahallesi, Ertuğrul Gazi Sk.
Metropol C2 Blok 2A/4 Kat 1 34758
Ataşehir İstanbul Turkey
T. +90 212 227 03 01
F. +90 212 259 78 30
