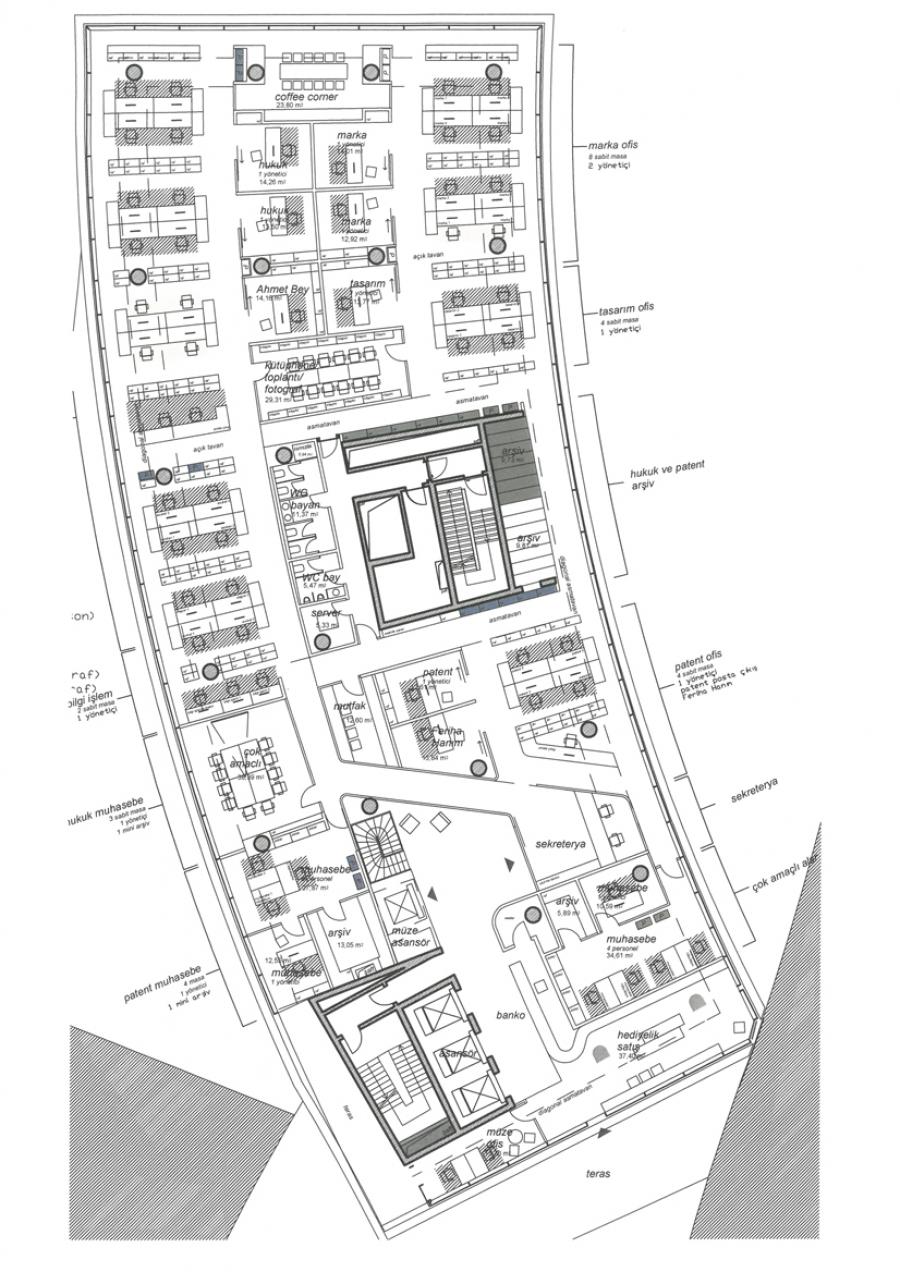Project: Basalan Office & Museum Project
Customer:
Team:
City: İstanbul
Metering: 1.750 m2
» Energy Efficiency
» Audial Comfort
» Visual Comfort
» Thermal Comfort
» Feasibility
» Recycling
» PROJECT DESIGN
Basalan Office and Museum settlements will take place within Kağıthane Campus Office building which is designed with an innovative and dynamic understanding in Kağıthane, one of the rapidly changing districts of Istanbul. The project is consisted of three main functions which are aimed to work compatibly. Being a long-established institution, Basalan Law & Patent Offices are designed drawing inspiration from consumer styles but in a way to be functional. Office section is consisted of departments which support different working requirements in compliance with current sense of work: mutual working area (open offices), resting and collaboration area (coffee corner), meeting rooms, individual working area (library), executive offices.
Classrom area which is established in order to support people who want to obtain information about instructing young generations and about patent matters is designed with a more dynamic understanding.
Museum area which embodies the most social functions among areas is consisted of the first camera museum of Istanbul and the cafeteria of the museum. The installation of the exhibition area is created by leading expert curators and professes to draw attentions of people from every age and social environment.
The complex which is consisted by these three clustered functions presents a center of attraction both for visiting guests and for office workers who are permanent users and for guests who are concerned about law/patent matters.
The design of Basalan Office and Classroom areas is made by Oğuz Bayazıt Architecture. The camera museum is designed by the collaborative works of leading expert curator team Müze-Segi İşleri and Koop Architecture.

Atatürk Mahallesi, Ertuğrul Gazi Sk.
Metropol C2 Blok 2A/4 Kat 1 34758
Ataşehir İstanbul Turkey
T. +90 212 227 03 01
F. +90 212 259 78 30
