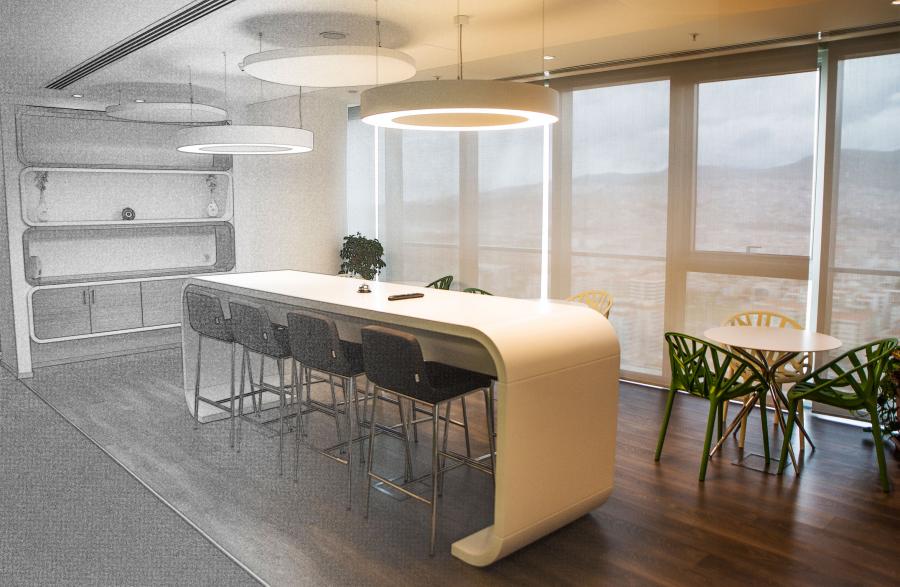Project: BASF Izmir Regional Director Office
Customer:
Team:
City: İzmir
Metering: 1.000 m2
» Energy Efficiency
» Audial Comfort
» Visual Comfort
» Thermal Comfort
» Feasibility
» Recycling
» PROJECT DESIGN
» PROJECT APPLICATION
The architectural concept design was made on the layout which was studied as a settlement project by BASF Construction Chemicals in 2013. As BASF authorities have approved the related concept; all the offices of BASF around the world have started to implement through these concept.
Considering the working praxis of the Company, open office concept was adopted in order to create efficient and productive working spaces. Spaces of "Phone Booth, Focus Room, Open Touchdown, and Breakout" were built to create special spots for the employees; and the efficient operation of the personnel was considered as one of the priorities.

Atatürk Mahallesi, Ertuğrul Gazi Sk.
Metropol C2 Blok 2A/4 Kat 1 34758
Ataşehir İstanbul Turkey
T. +90 212 227 03 01
F. +90 212 259 78 30
